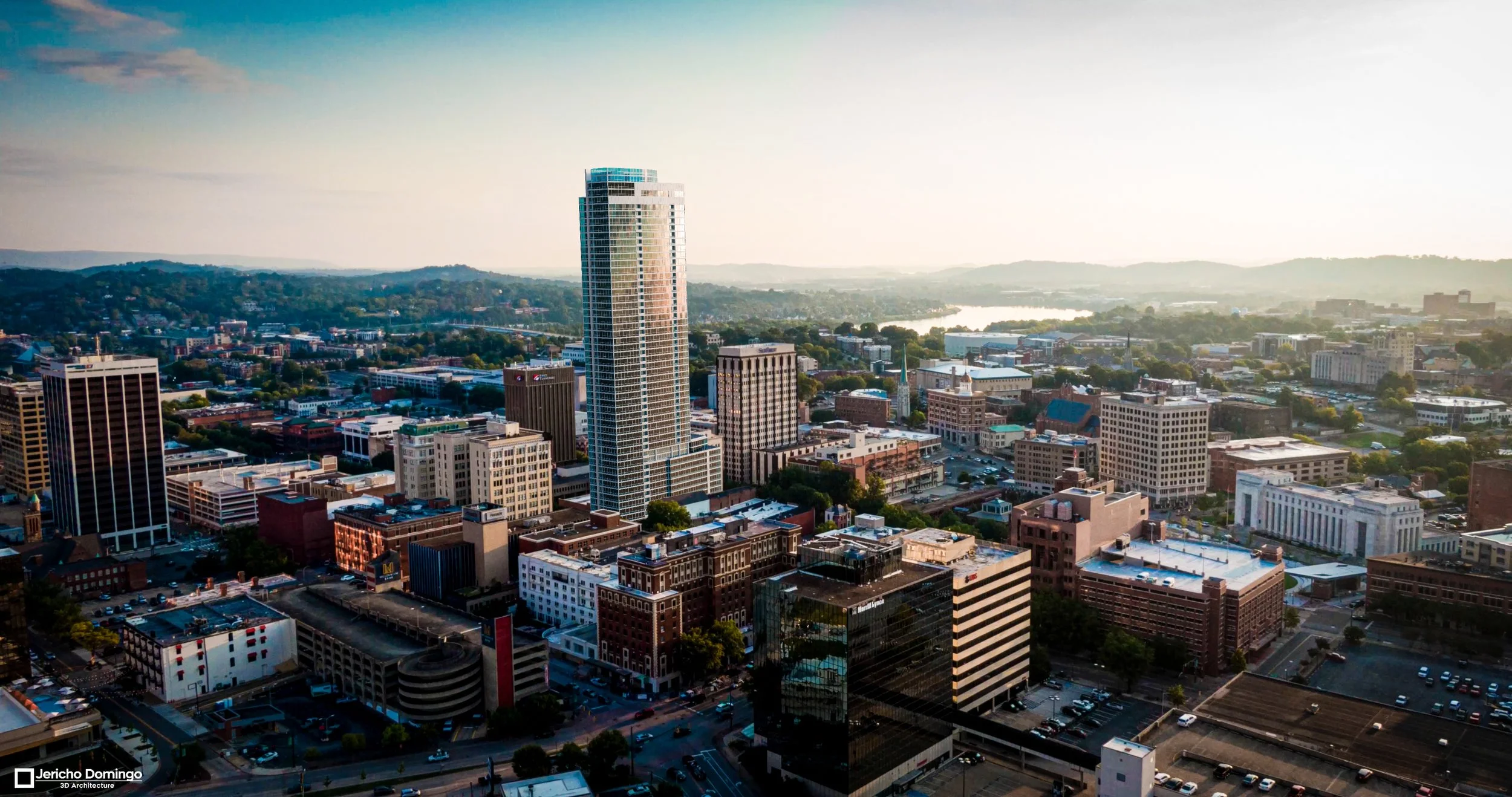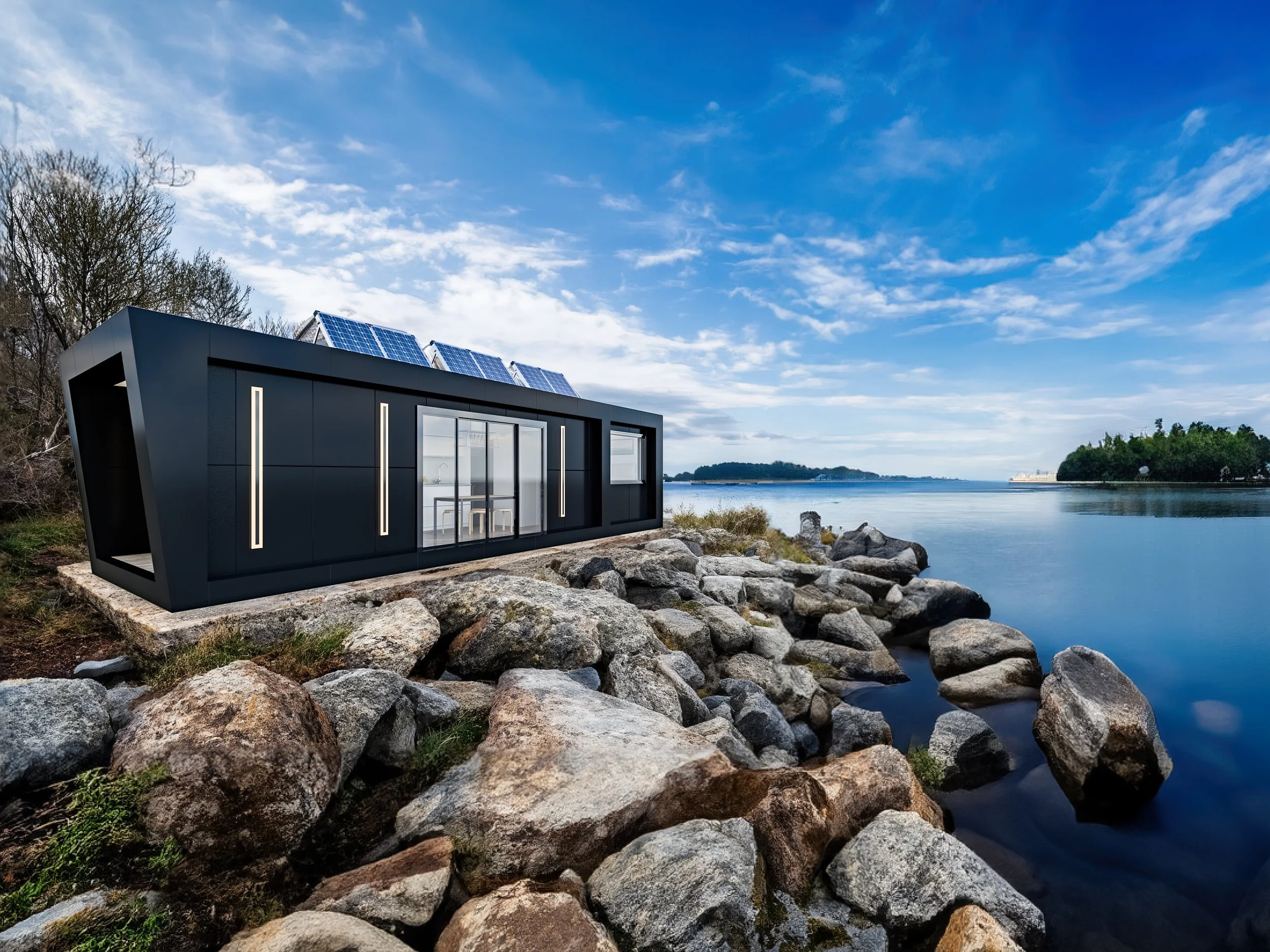
Rethinking Development Workflows for an Experience-Driven Market
Architectural workflows are no longer just about drawings and documentation. In today’s experience-driven market, every sketch, model, and render has the potential to double as a marketing asset, client presentation tool, and storytelling medium. This blog explores how intentional workflows transform design outputs into multipurpose assets, bridging the gap between architecture and communication to deliver stronger project impact.

The Future of Cemetery Planning: How Technology is Shaping Memorial Spaces
Cemetery planning is undergoing a profound transformation, driven by technology and digital innovation. Traditional blueprints and manual layouts are being replaced by 3D visualization, AI-driven design, and drone mapping, making cemetery development more efficient, precise, and visually immersive.
With interactive digital memorials, smart cemeteries, and sustainable burial solutions, modern memorial spaces are becoming more than just resting places—they are evolving into digitally connected, environmentally conscious spaces of remembrance.
By embracing cutting-edge cemetery planning tools, developers and architects can create more sustainable, visitor-friendly, and technologically advanced memorial parks, ensuring that legacy and innovation go hand in hand.

How to Choose the Right Professional for Your 3D Renderings and Design Needs (And Avoid Scams)
High-quality 3D renderings are essential in architecture, real estate, and design, but finding a trustworthy professional online can be challenging. Too many clients get caught by scams that promise low prices and fast results but deliver disappointment.
In this article, you’ll learn how to verify portfolios, spot red flags, and hire with confidence so your projects stay secure and impressive.

The Process of Creating 3D Flythrough Animations for Architecture Projects
Imagine walking through a stunning modern home or exploring a grand commercial space—before it’s even built. This is the power of 3D flythrough animations, a dynamic way to bring architectural visions to life. These animations don’t just showcase designs; they create an immersive experience, allowing clients to feel the flow and atmosphere of a space as if they were already there.
From carefully planning the camera’s path to rendering every intricate detail, crafting a 3D flythrough is both an art and a science. Each step—whether mapping the journey, building the model, or fine-tuning the animation—ensures the design is more than just seen; it’s felt. For architects and designers, this tool is a game-changer, transforming how projects are presented and experienced.
Join us as we delve into the process of creating these captivating visual journeys and discover how they elevate architectural storytelling to new heights.

Architectural Walkthroughs vs. Flythroughs: Differences, Benefits, and When to Use Each
Experience architectural walkthroughs and flythroughs as powerful tools for immersive 3D visualization in modern design. Discover how to choose between eye-level tours and cinematic aerial presentations to match your project goals.

Understanding 3D Rendering Costs: A Comprehensive Guide to Pricing and Value
3D rendering costs can range from affordable static images to high-end cinematic animations. Pricing depends on factors like complexity, detail level, revisions, and animator expertise.
Whether you're budgeting for a quick residential view or a polished commercial flythrough, this guide helps you understand pricing tiers and choose the right value, without overpaying.

Exploring Columbarium and Mausoleum Architecture: A New Era in Memorial Design
Columbarium and mausoleum architecture is evolving to become more personal, contemplative, and design-conscious. With 3D visualization, every detail, from granite texture to natural light, can be previewed before construction, ensuring spaces honor memory with precision and care.


The Basics of 3D Architectural Visualization
In the dynamic world of architectural design, 3D visualization has emerged as a powerful tool, transforming the way designers and clients envision spaces. Gone are the days of relying solely on 2D blueprints and drawings to convey ideas. Instead, 3D architectural visualization has taken center stage, offering an immersive and realistic representation of projects before they even break ground. In this article, we explore the fundamentals of 3D architectural visualization, its significance in the design process, and its growing impact on the industry.

The Role of 3D Architectural Visualization in Modern Building Design
In the realm of contemporary architecture, the advent of 3D visualization has revolutionized the way buildings are conceived and designed. Architects, designers, and construction firms have embraced the power of technology to create stunning and realistic renderings that bring architectural dreams to life. This article explores the significance and impact of 3D architectural visualization, shedding light on its crucial role in modern building design.