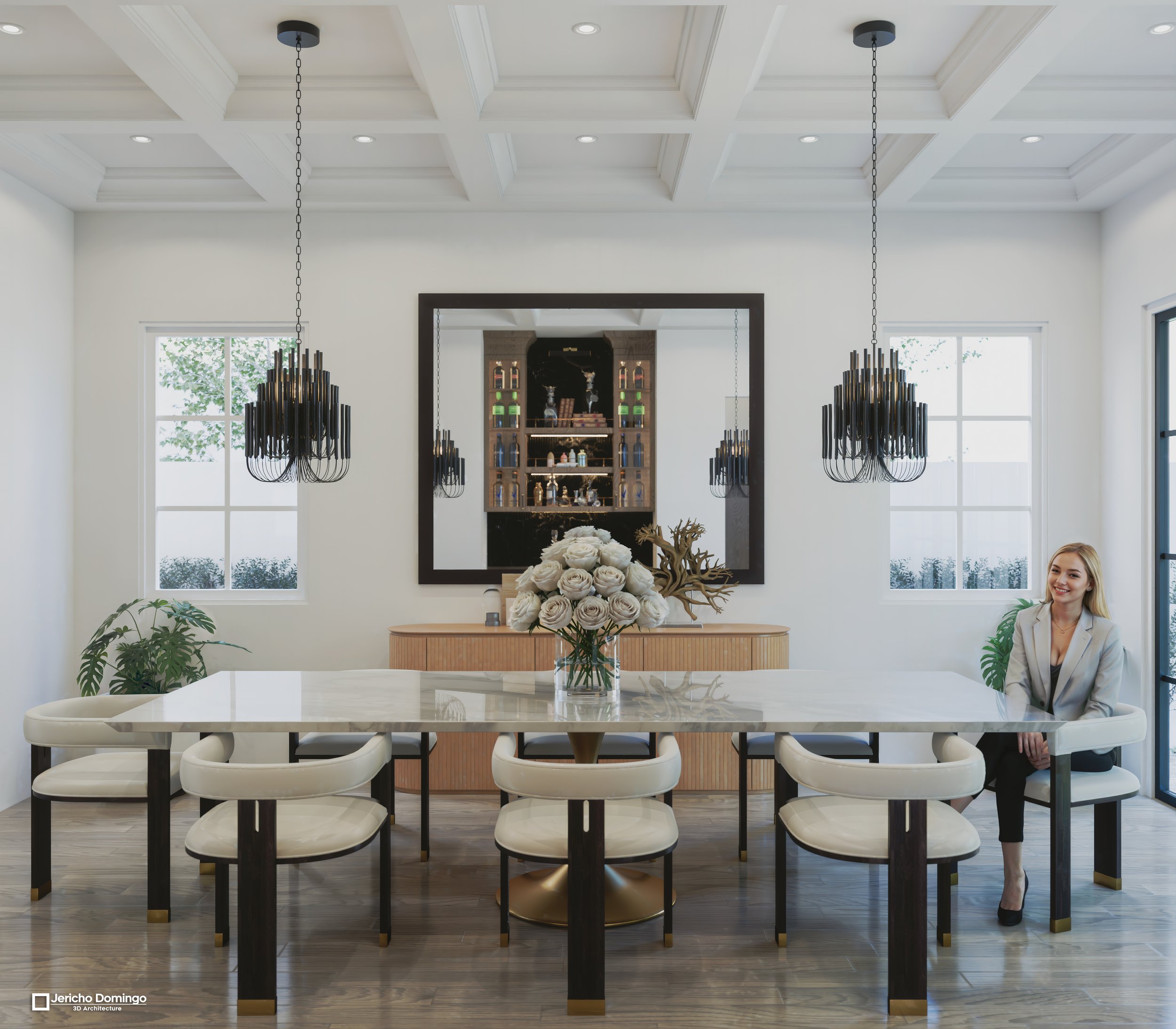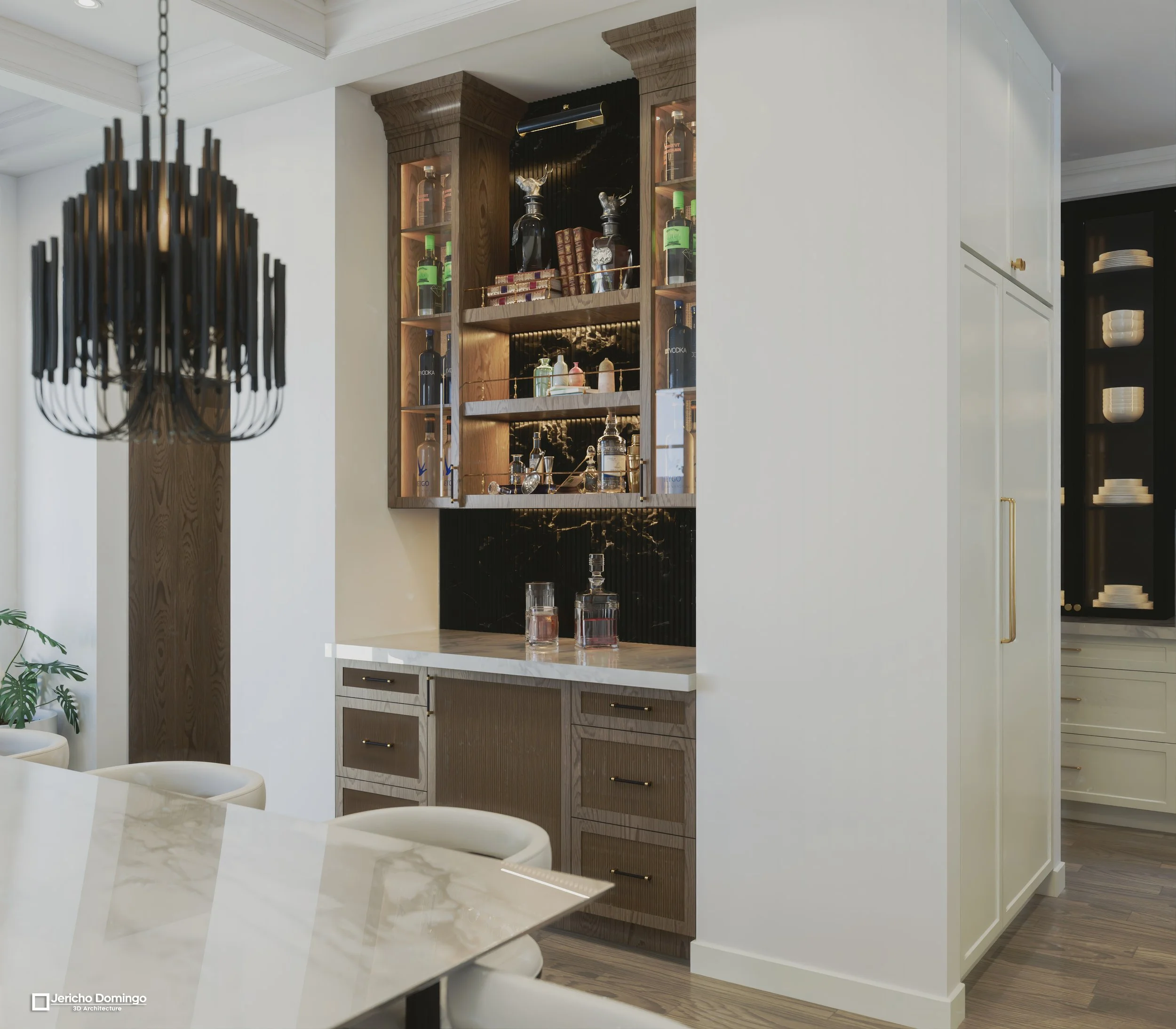Residential Exterior + Interior:
Corona Del Mar, CA
This visual showcase from Corona del Mar brings architecture to life with a harmonious blend of natural realism and design precision. The project features high-end 3D renderings of both the residential exterior façade and carefully curated interior environments, including a refined modern kitchen, custom-built-in bar, and warm, elegant dining room.
What sets this project apart is its integration of generative AI to push the boundaries of photorealism. Every texture, lighting nuance, and spatial depth has been crafted to reflect lifelike detail—down to the glint of kitchen surfaces and subtle reflections in glass. Human figures were strategically added to enhance realism and emotional relatability, creating immersive visuals that go beyond sterile representation.
These renderings didn’t just visualize a design—they told the story of how the space feels. The result? A compelling, emotionally resonant preview that accelerates client approval, aligns stakeholders, and provides a decisive edge in project planning.
Delivered assets:
Exterior 3D façade render
Interior views: kitchen, bar, dining room
Enhanced post-processing via generative AI
Human-augmented photorealism for spatial context







