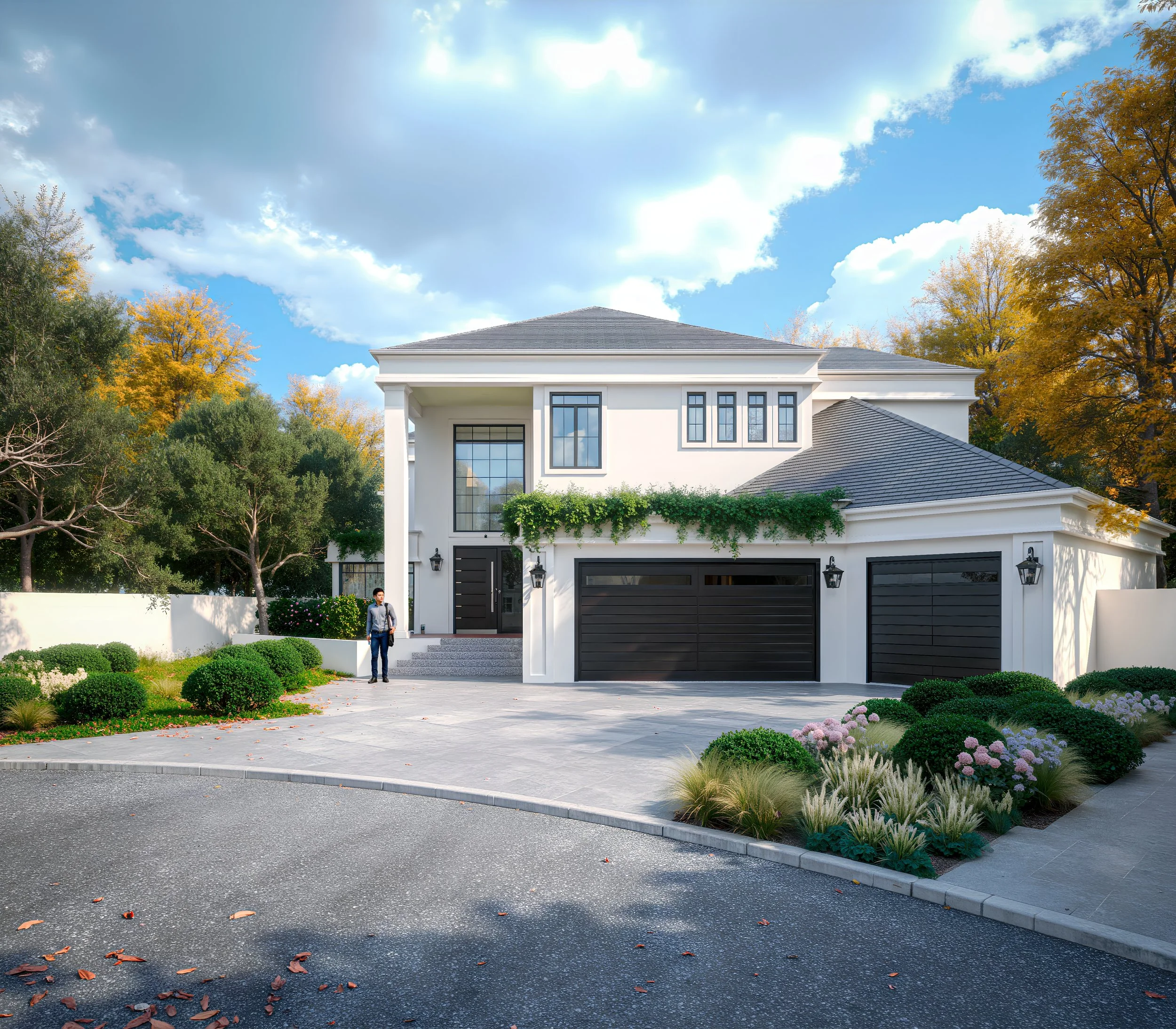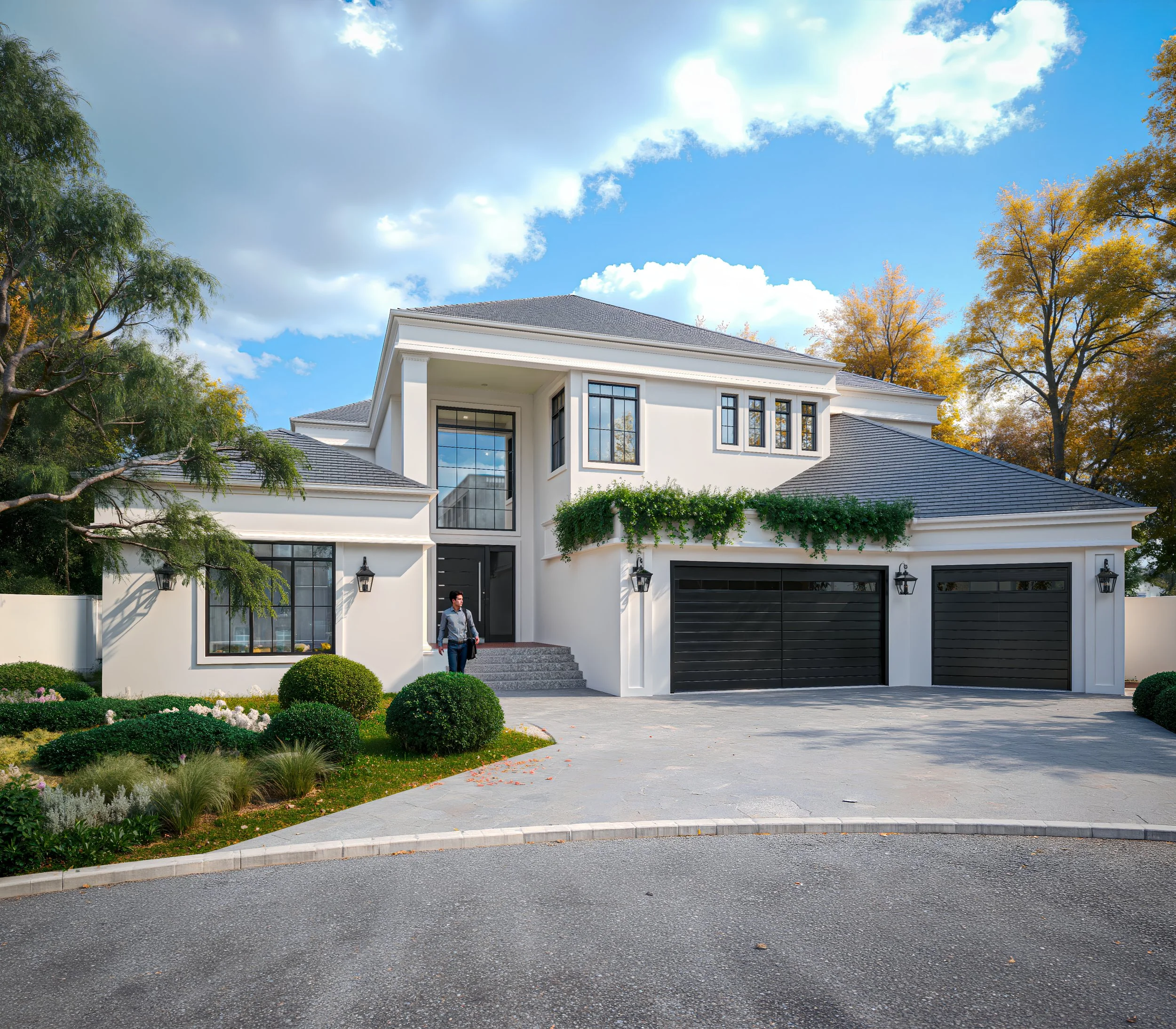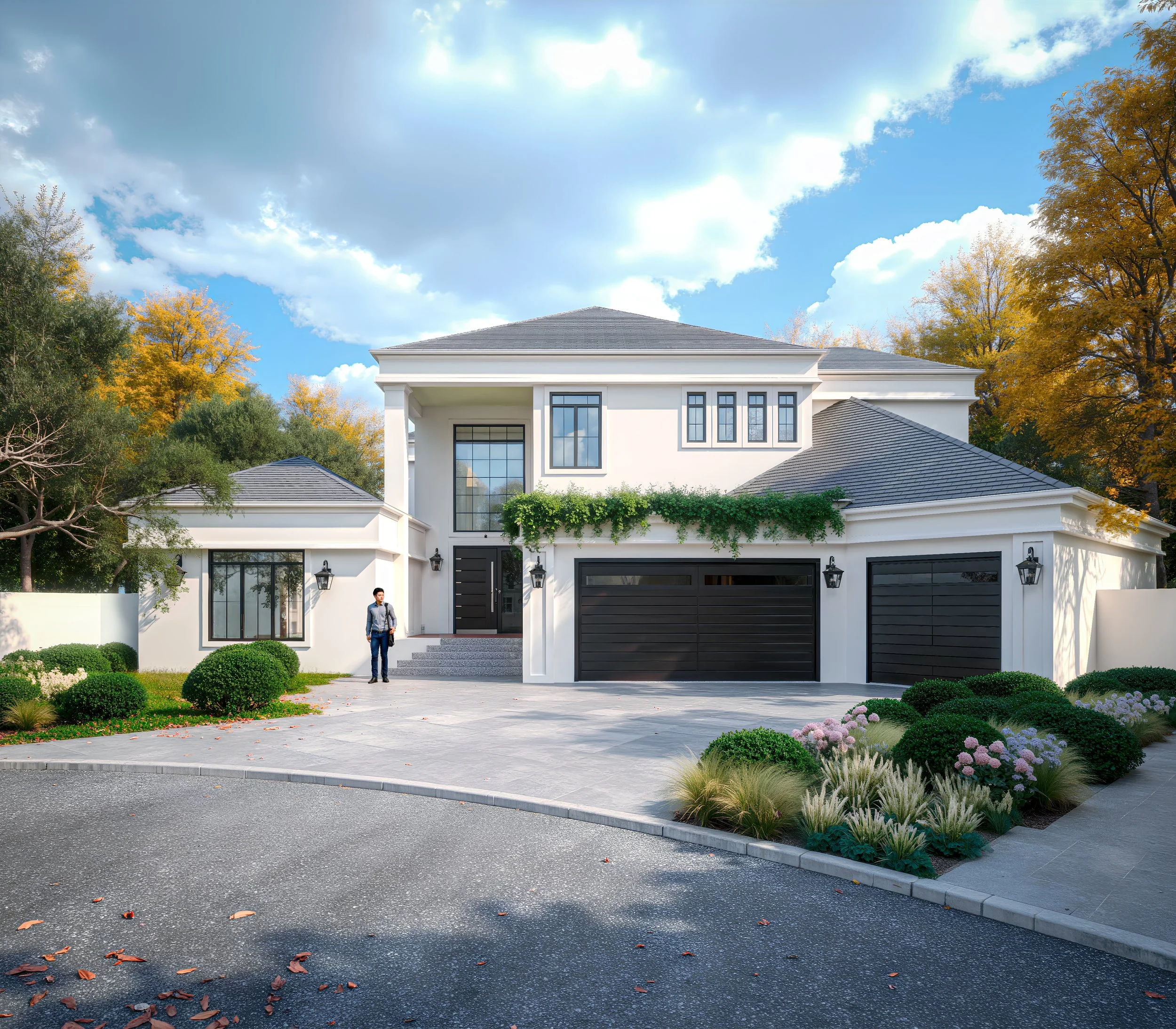This residential visualization project involved recreating and reimagining a client’s existing home with enhanced design details and a proposed layout expansion. With no available CAD files or formal plans, the home’s facade was reconstructed from a handful of mobile phone images and basic on-site measurements, a process that demanded both creative inference and architectural accuracy.
The first rendering phase captured the original layout with updated finishes: redesigned parapet planting, refined window proportions, and a cleaner, more contemporary façade treatment. The second version proposed a lateral room extension on the left side, integrating seamlessly into the visual language of the existing structure. To elevate realism and coherence, AI post-processing was employed as a final step, tying textures, lighting, and context into a polished final output.
By visualizing both current and expanded versions, the client was empowered to make design decisions with clarity and confidence, despite limited starting documentation. This project is a strong example of adaptive 3D rendering under constraint, delivering high-impact visuals even in the absence of formal plans.



