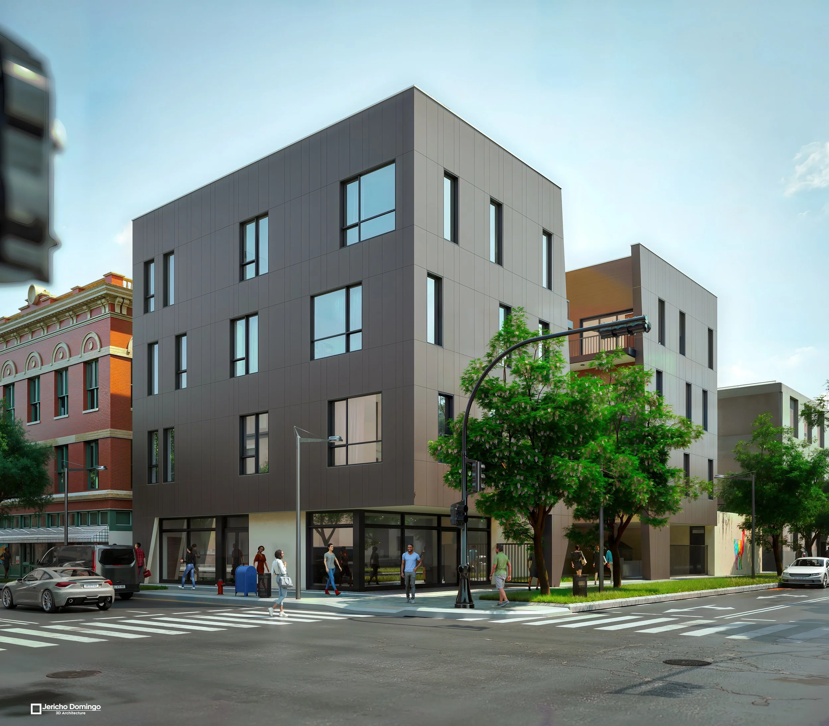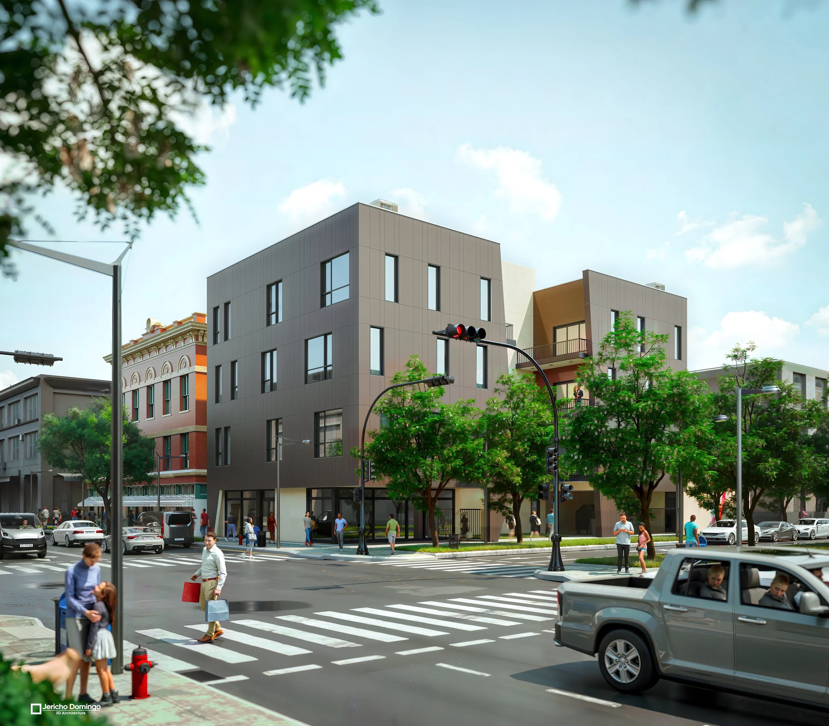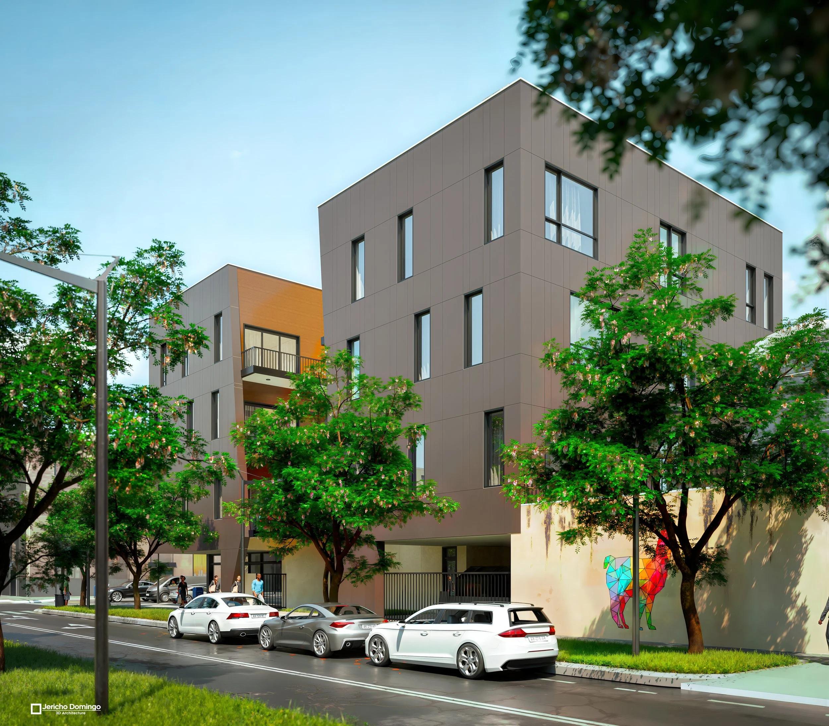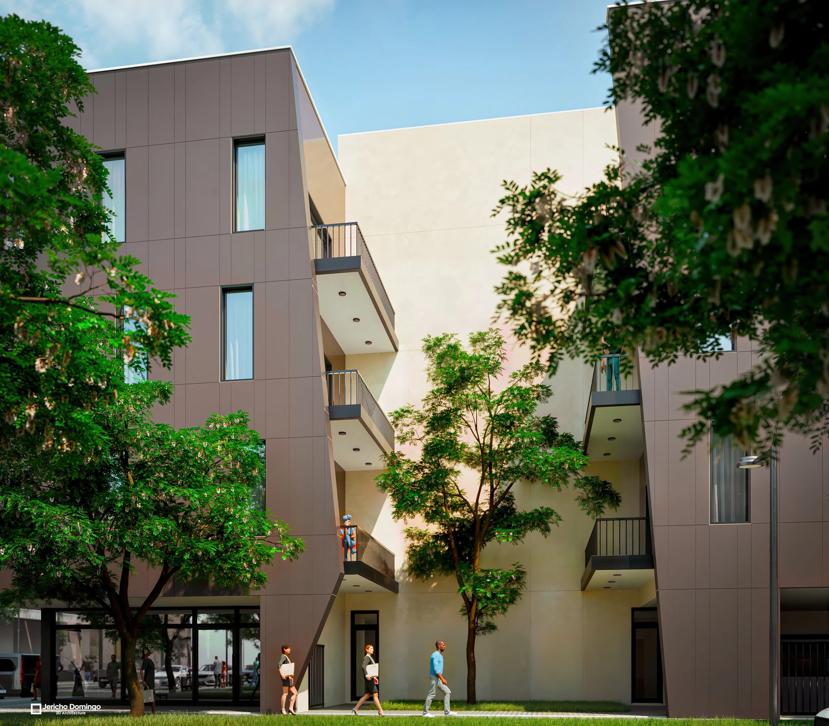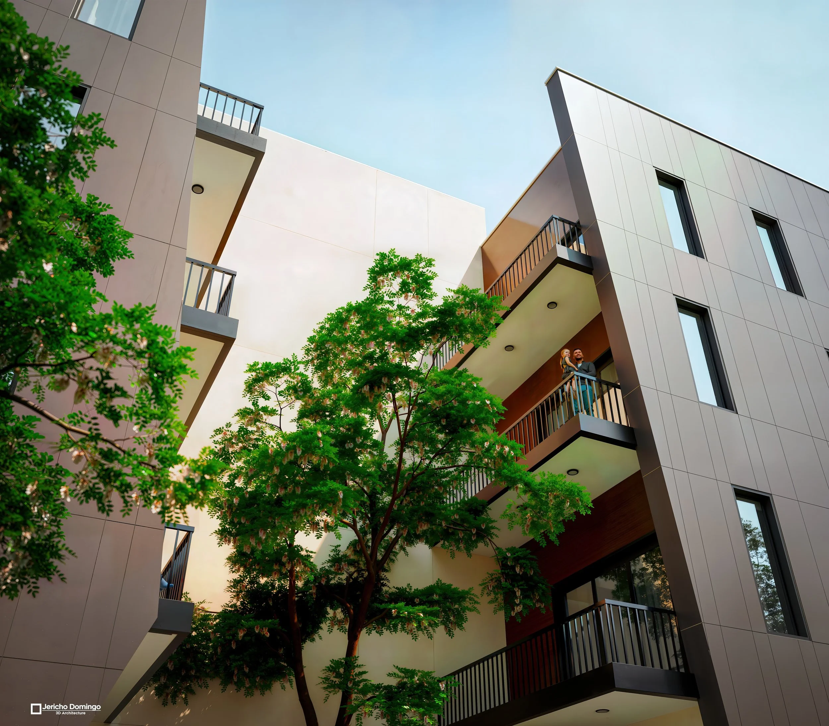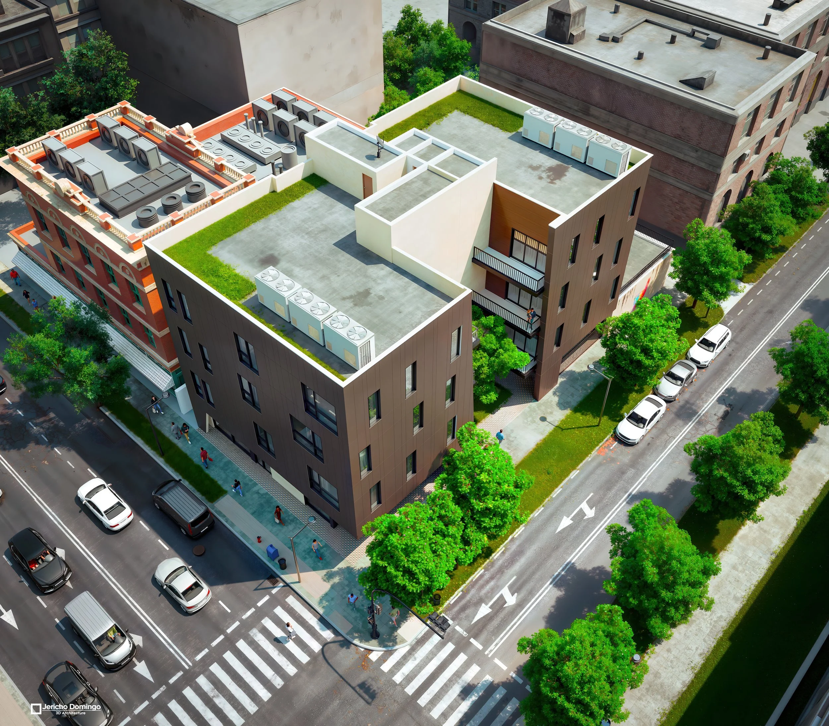Commercial Exteriors:
Irving Park, Chicago, IL
This project is a refresh of an exterior rendering first completed in 2018 for a mixed-use corner development at W Irving Park Rd and N Oakley Ave in Chicago. Using the original drawings, finishes, and the client’s vision, the model was rebuilt in a modern workflow to produce cleaner geometry, truer materials, and more balanced lighting across day views and aerials.
The new set of images adds angles that matter for approvals and marketing: street-level corner views, side elevations with mural frontage, courtyard balconies, and a roof-level aerial showing green roof zones and mechanical planning. AI was used for natural tree growth, more lifelike people, and subtle environment cleanup. The result is a sharper, more convincing set of visuals that gives clients multiple options to communicate design intent and move decisions faster.
