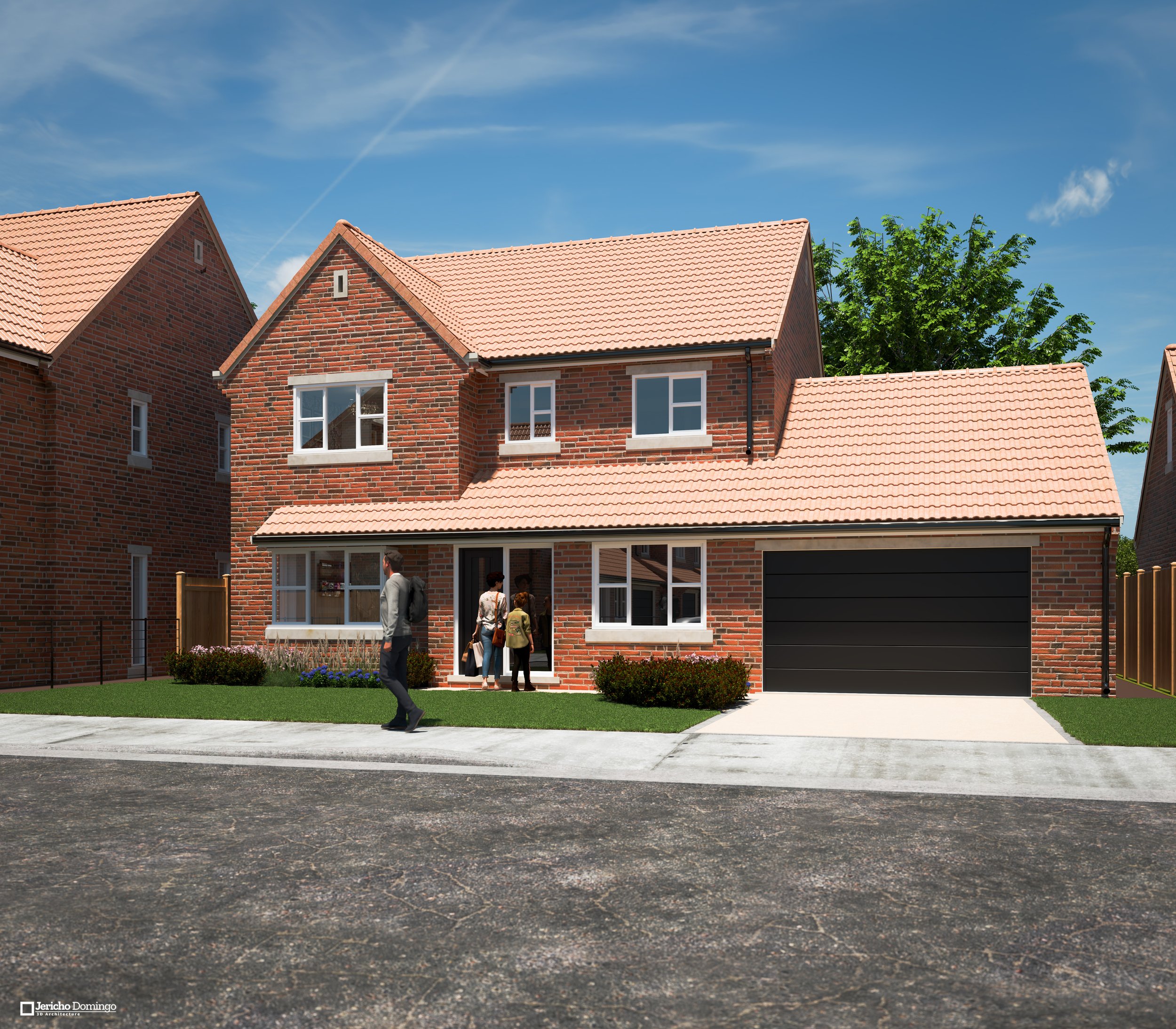Residential Development, site and exteriors:
Misterton, UK
In our recent 3D visualization project based in Misterton, Nottinghamshire, we collaborated with a UK-based residential developer to elevate their architectural concept through high-fidelity, immersive rendering. The client initially approached us with traditional 2D design drawings, seeking a more compelling way to present the development’s potential to stakeholders and buyers.
We transformed these base plans into full-scale 3D visualizations, delivering both interior and exterior perspectives that captured the spatial logic, material choices, and emotional tone of the space. To enhance realism and evoke a stronger connection with the end user, we integrated generative AI techniques—bringing life into each scene through nuanced interior detailing, dynamic lighting, and realistic human figures that conveyed purpose, lifestyle, and atmosphere.
This layered approach offered more than just aesthetic enhancement. It empowered the client to:
Visually communicate design intent during early-stage planning.
Accelerate approvals by making the project feel real and ready.
Build emotional resonance with buyers through story-rich environments.
By blending artistic sensitivity with technical execution, this project stands as an example of how AI-assisted architectural rendering can bridge the gap between vision and persuasion, creating a virtual experience that feels as tangible as the finished structure itself.













