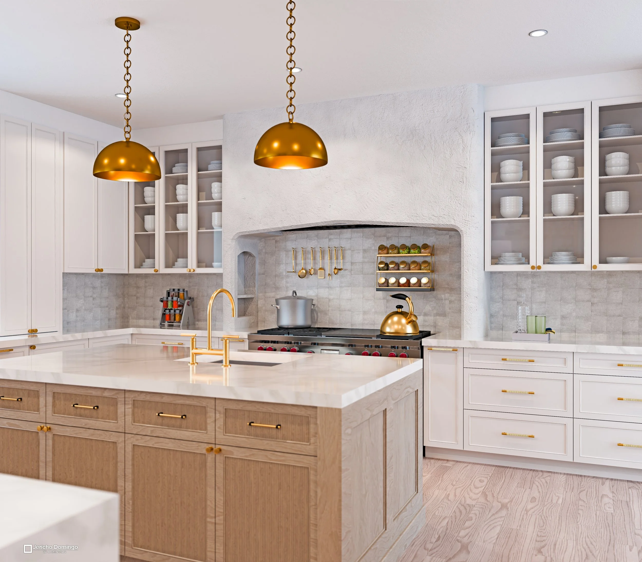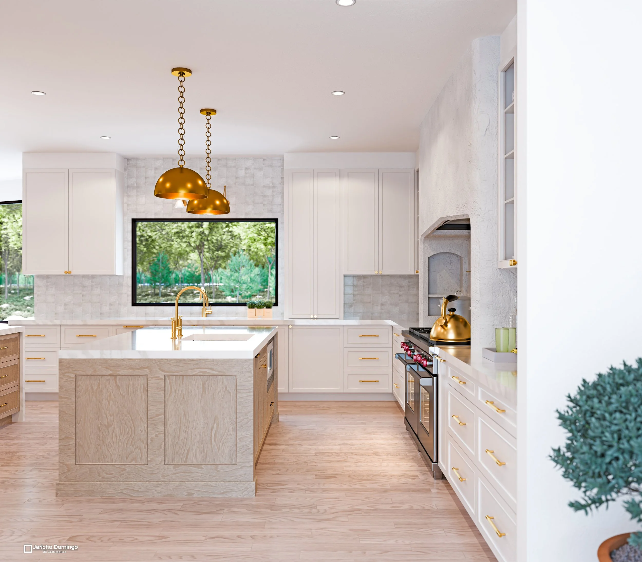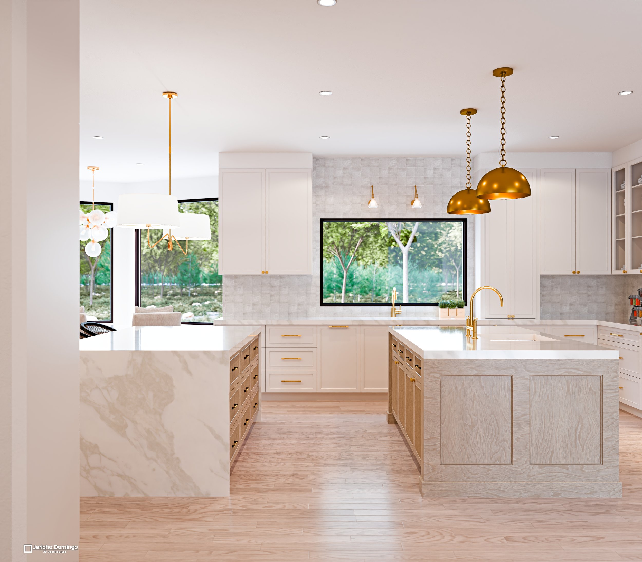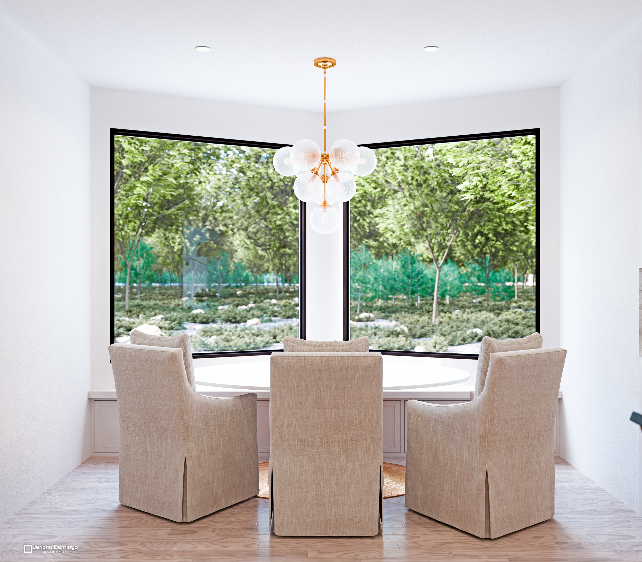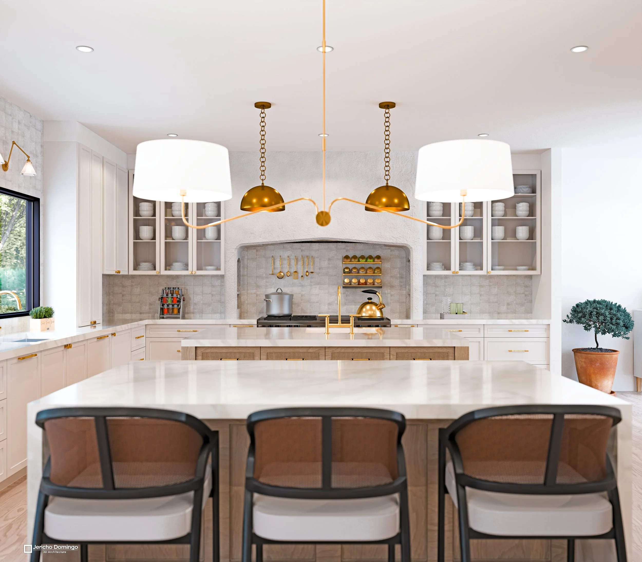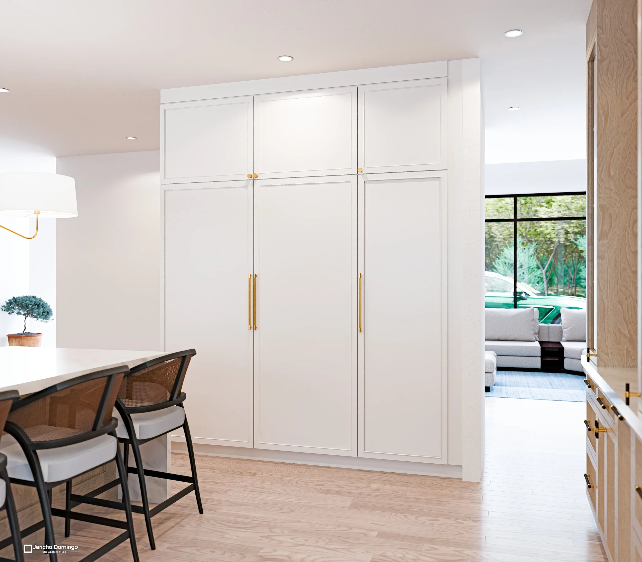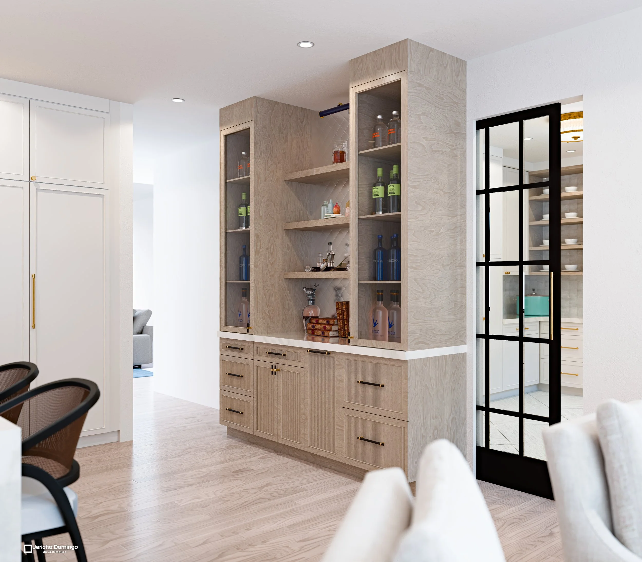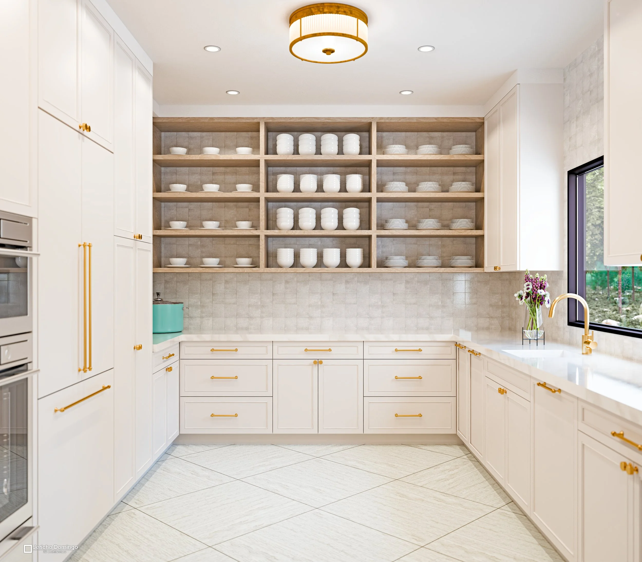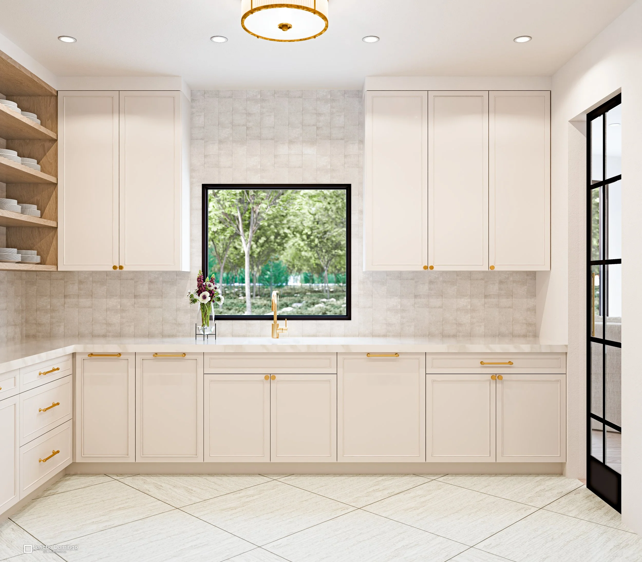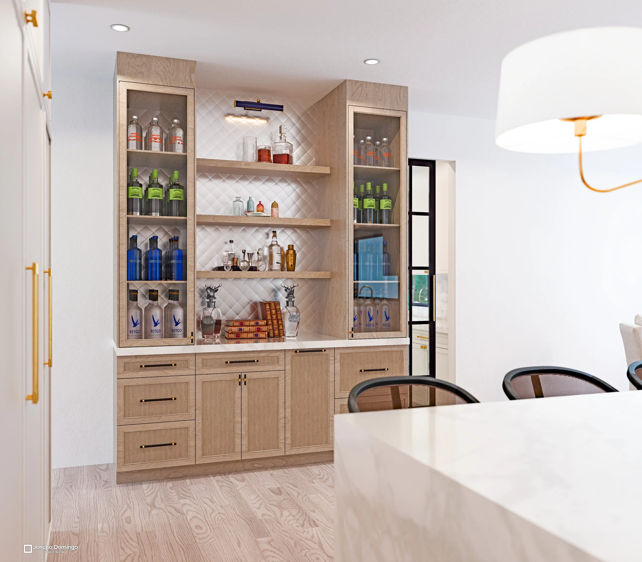Hilton Lane Kitchen & Pantry Renderings:
Orange CA
Commissioned by a MID interior design firm, this set of photoreal interior renderings showcases a bright, luxury kitchen and an adjoining pantry on Hilton Lane in Orange, CA. The design pairs white shaker cabinetry with light oak accents, marble-look waterfall islands, and warm brass hardware and fixtures. A plaster hood with an arched niche frames the pro-range, backed by soft gray square tile. Two islands split function and hospitality: the working island centers the sink and prep, while the front island provides casual seating under dome brass pendants.
Large black-framed windows flood the space with daylight and views to the landscape. Glass-front uppers, open spice shelves, and integrated refrigeration keep lines clean. The breakfast nook features a built-in bench and globe chandelier; the walk-in pantry continues the language with open oak shelving, panel-ready appliances, and the same zellige-style tile. Our scope covered CAD-based modeling, finish mapping, lighting studies, and camera composition based on the designer’s intended angles to deliver decision-ready visuals for client approval and marketing.

