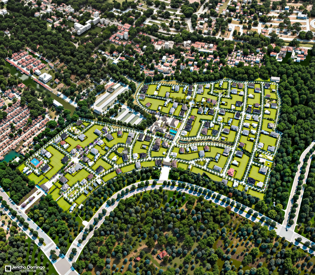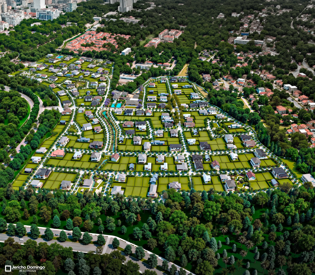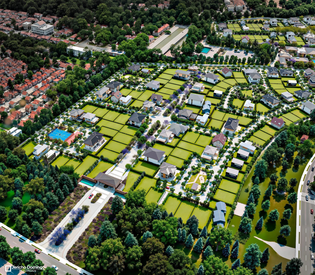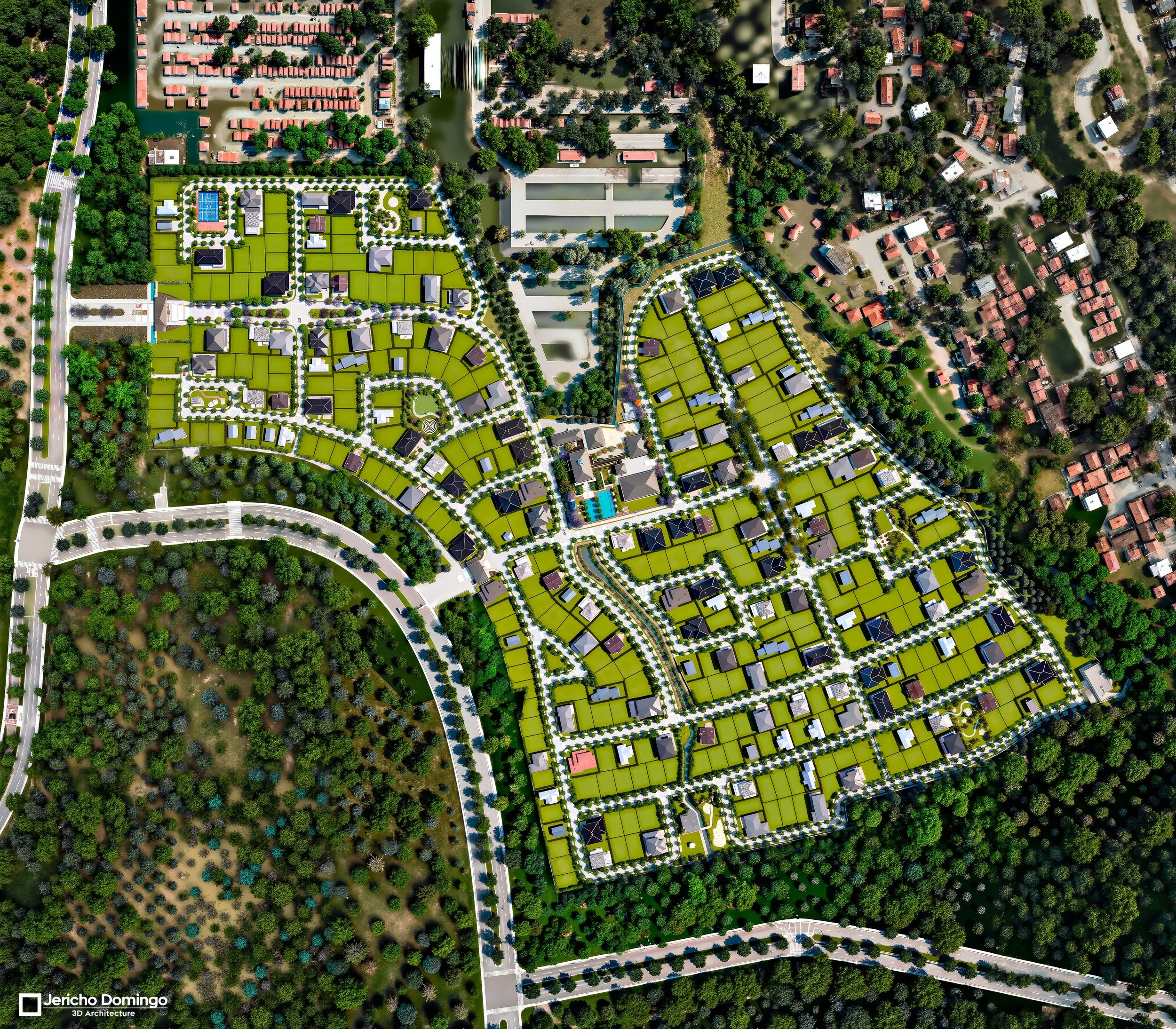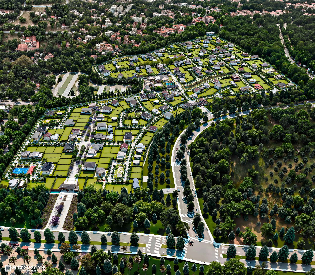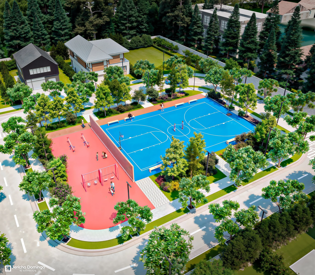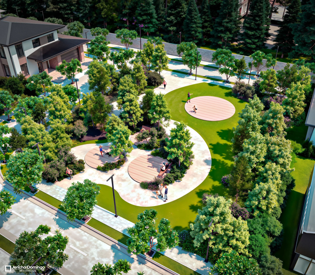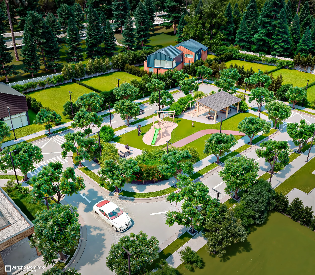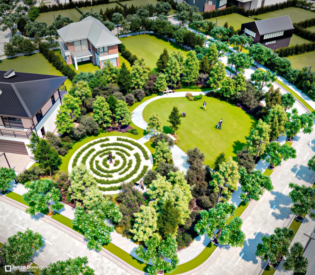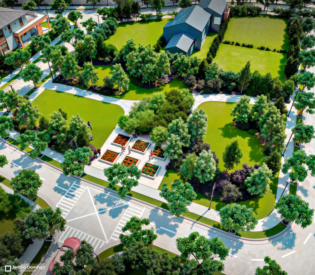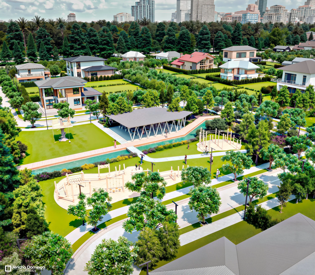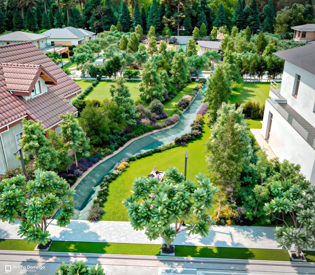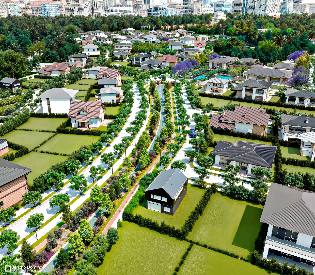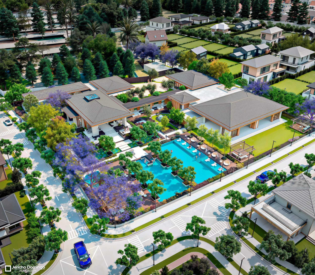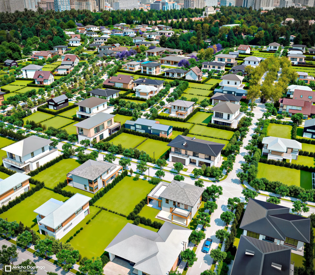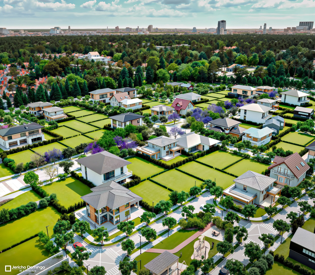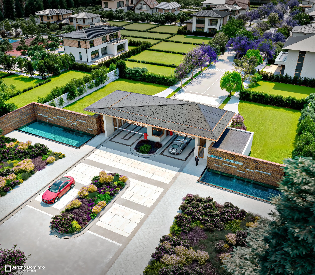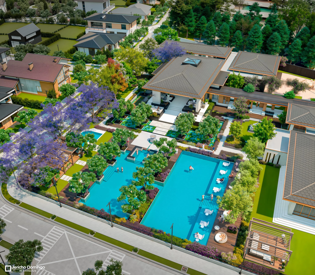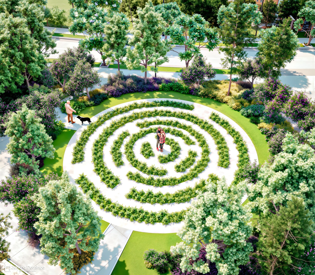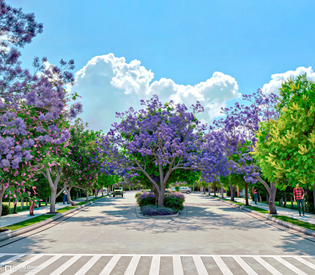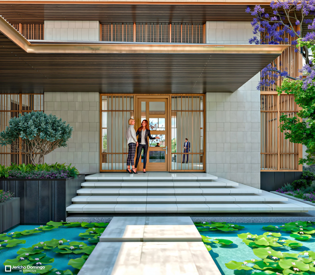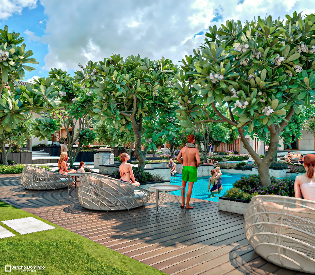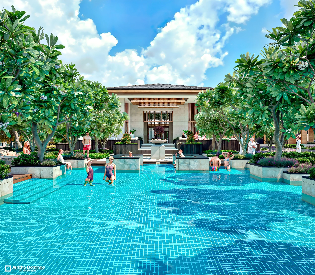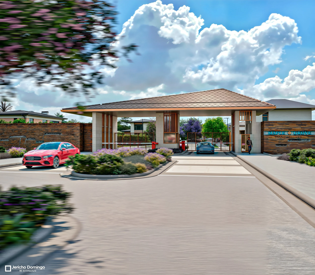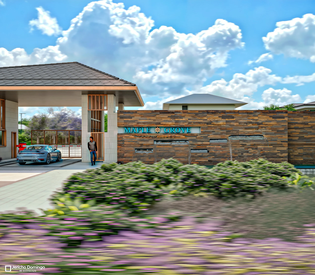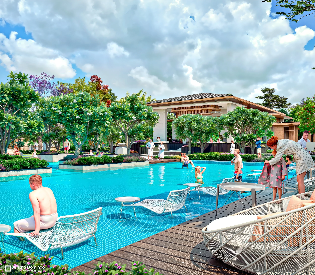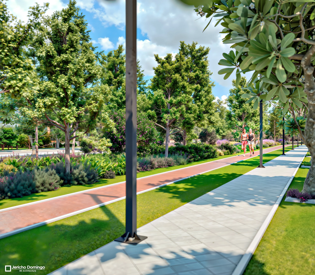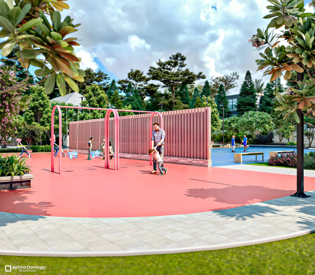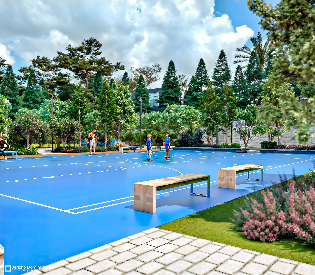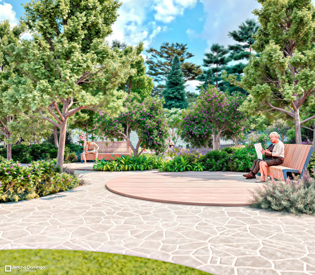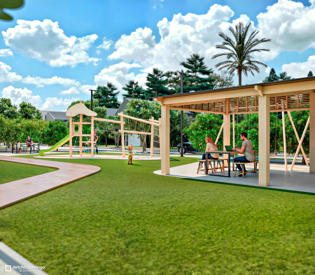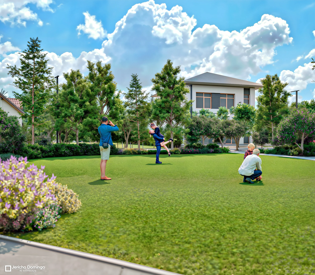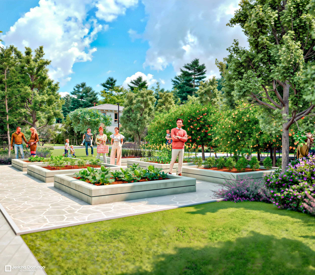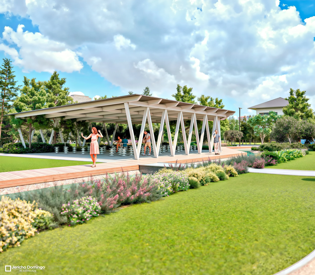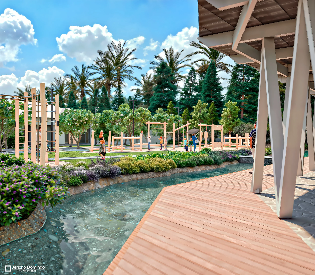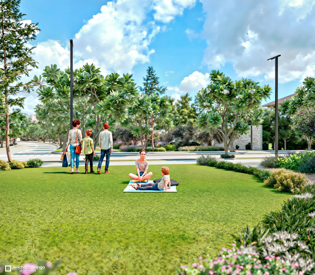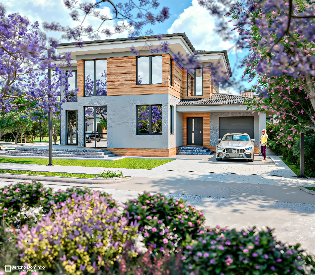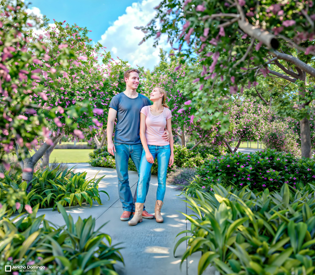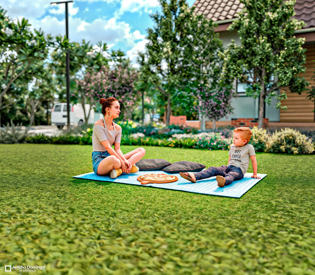Maple Grove Park Village
A Megaworld Development:
General Trias, Cavite
A showcase of large-scale community visualization, still render collection
“Master-planned visuals for a resort-inspired lifestyle — over 40 renders structured into aerial, amenity, and ground-level perspectives.”
Introduction
Maple Grove Park Village is one of Megaworld’s flagship residential projects in Cavite — a luxury, wellness-centered community designed in collaboration with the world-renowned architectural firm Wimberly, Allison, Tong & Goo (WATG). Set within the larger 140-hectare Maple Grove township in General Trias, it redefines the idea of a suburban village by blending resort-inspired living with contemporary tropical architecture.
Megaworld Corporation approached me to develop the marketing visuals for this development, building upon their initial reference renders and a complete set of design drawings. The scope included both a full flythrough animation and a complete series of still renders. This page focuses on the still imagery, showcasing more than 40 renders produced to communicate the project’s scale, amenities, and ground-level experience.
My task was not only technical but also strategic: to take complex, large-scale plans and translate them into clear, emotionally resonant visuals that could serve both marketing and internal presentation needs. Each image was carefully produced to reflect the resort-inspired vision of the project while maintaining accuracy to its design and master plan.
By dividing the render set into aerial perspectives, focused amenity aerials, and ground-level views, I aimed to create a structured visual journey starting from the big picture and gradually zooming into the human experience. This approach ensured that the renders did more than present architecture; they told the story of a lifestyle that Megaworld intends to deliver at Maple Grove Park Village.
Project Overview: Scale and Vision
Maple Grove Park Village is a 22.22-hectare luxury residential community located inside Megaworld’s 140-hectare Maple Grove township in General Trias, Cavite. Designed around a wellness and resort-inspired lifestyle, it sets a new benchmark for master-planned communities in the region.
The development offers 377 residential lots ranging from 280 to 518 sqm, with nearly 46% of the total land dedicated to green and open spaces. This generous allocation reflects Megaworld’s vision of creating not just another subdivision, but a permanent retreat where wellness, exclusivity, and modern living converge.
Architectural & Design Direction
To ensure this vision, Megaworld collaborated with Wimberly, Allison, Tong & Goo (WATG) — the same design firm behind some of the world’s most iconic resort destinations like Shangri-La Maldives and Atlantis The Palm. Their role covered the landscape design of the community streets and open spaces, the architectural design of the two-story clubhouse, and the guardhouse. Private homes will follow a “Modern Contemporary House Design” guideline, harmonizing with the overall resort-inspired aesthetic.
The architectural identity is rooted in contemporary tropical design, a style that naturally conveys warmth, openness, and ease. The result is a village that feels less like a suburban development and more like a luxury spa retreat woven into daily life.
Amenities & Lifestyle Anchors
At the heart of the village is a wellness-focused clubhouse, envisioned as a central hub with pools, fitness and yoga studios, massage rooms, and social spaces. Surrounding it are themed wellness gardens — from aromatherapy and chroma-therapy gardens to tranquility and edible gardens — designed to foster relaxation, mindfulness, and community living.
This combination of modern tropical architecture + therapeutic landscaping creates a holistic lifestyle environment that is rare in residential developments. It also sets high demands on visualization: the renders needed to capture not just the structures, but the feeling of living in such a space.
Render Collection Overview
The still render set for Maple Grove Park Village was designed as a layered visual journey, moving from the big picture scale of the township down to the intimate human experience on the ground. This structured approach allowed Megaworld to present the project not just as a property development, but as a lifestyle narrative that future residents could imagine themselves living in.
Aerial Perspectives – Capturing Scale and Context
The aerial renders establish the overall identity of Maple Grove Park Village within the larger Maple Grove township. These images communicate:
The 22.22-hectare scale of the community and how it sits within the 140-hectare township
The road networks, open spaces, and integration with surrounding amenities
The sense of exclusivity — showing how the village feels secluded yet connected to the larger master plan
These perspectives serve a dual purpose: they help investors and buyers understand the macro-scale vision, while also providing Megaworld’s marketing teams with compelling hero visuals for campaigns.
Focused Aerials – Showcasing Key Amenities and Zones
Once the big picture is established, the renders zoom in to highlight specific project spaces. These focused aerials provide detail on:
The central clubhouse, with its pools, wellness studios, and social spaces
The network of wellness-themed gardens (aromatherapy, chroma-therapy, tranquility, edible, and fitness gardens)
Family-oriented amenities, including kids’ play areas and community parks
Road and landscaping details designed under WATG’s masterplan
These visuals allow for targeted marketing narratives. For example, lifestyle campaigns can focus on the wellness pools or the aromatherapy gardens, while sales teams can use close-up aerials of specific residential blocks to anchor discussions about lot value.
Ground-Level Experience: The Resident’s Perspective
The ground views bring the project down to human scale, answering the critical question: “What will it feel like to live here?”
These renders showcase:
The clubhouse entrance with its floating garden and modern tropical detailing
Pathways, parks, and green corridors designed for mindfulness and daily wellness
Recreational and social areas where residents gather, from al-fresco decks to picnic areas
Street-level perspectives that illustrate the balance of privacy, community, and open space
By simulating the resident’s view, these renders create an emotional connection that goes beyond architecture. They enable potential buyers to visualize themselves walking through the gardens, spending weekends at the pool, or experiencing the quiet of the tranquility gardens.
Project Challenges and Solutions
Large-scale visualization projects like Maple Grove Park Village naturally come with a wide range of moving parts. With multiple teams, evolving requirements, and timelines to meet, the production process often reflects the complexity of the development itself.
Key Challenges Encountered:
Evolving Inputs – Early stages often come with incomplete or preliminary data, requiring careful reconstruction and interpretation.
Multiple Stakeholders – With different groups involved, directions sometimes shifted as the project progressed.
Expanding Scope – New requests surfaced throughout production, which required balancing flexibility with efficiency.
Scale and Coordination – With so many details across such a large site, ensuring alignment and consistency was a continuous task.
My Approach to Solutions:
Rebuilt and refined models from partial data to maintain both accuracy and consistency.
Used a combination of 3D rendering and AI post-production to quickly respond to evolving requests.
Set up internal quality checkpoints to maintain standards across 40+ deliverables.
Developed a workflow flexible enough to absorb adjustments while keeping output on schedule.
Result:
The outcome was a comprehensive, marketing-ready visual package—a consistent set of images that captured both the technical accuracy and aspirational vision of Maple Grove Park Village.
Expert Contribution
This project reinforced my belief that high-quality renders are more than visuals—they are strategic communication tools.
Working on Maple Grove Park Village required bridging two worlds:
The architectural detail, which ensures accuracy and design integrity.
The marketing clarity, which communicates lifestyle and aspiration to future buyers.
By aligning these two perspectives, I helped Megaworld present not just a development, but a vision of community living. My expertise lies in turning complex, large-scale projects into digestible stories that speak to stakeholders, decision-makers, and end-users alike.
What sets my contribution apart:
Ability to handle high-volume outputs without sacrificing detail or brand consistency.
Crafting visuals that are not just illustrations, but tools that sell ideas and build trust.
A proven workflow that balances creativity with production efficiency.
This project stands as proof of my capability to deliver refined, scalable, and brand-aligned content for developers who want more than just renderings—they want clarity, resonance, and impact.
For developers, these visuals accelerate marketing and decision-making. Instead of waiting for built infrastructure, Megaworld had a complete toolkit of aerials, amenity shots, and ground perspectives that could be repurposed across brochures, presentations, and digital campaigns—shortening lead times for pre-selling and investor engagement.
Why This Matters for Developers
Maple Grove Park Village illustrates how visualization can transform raw plans into a story of place, lifestyle, and aspiration. Every render created for this project is not just an image, but a narrative designed to inspire confidence in both investors and future residents.
If you are a developer, creative director, or marketing head who needs visuals that do more than decorate your plans—if you want tools that communicate vision and value with clarity—I’d be glad to collaborate.
